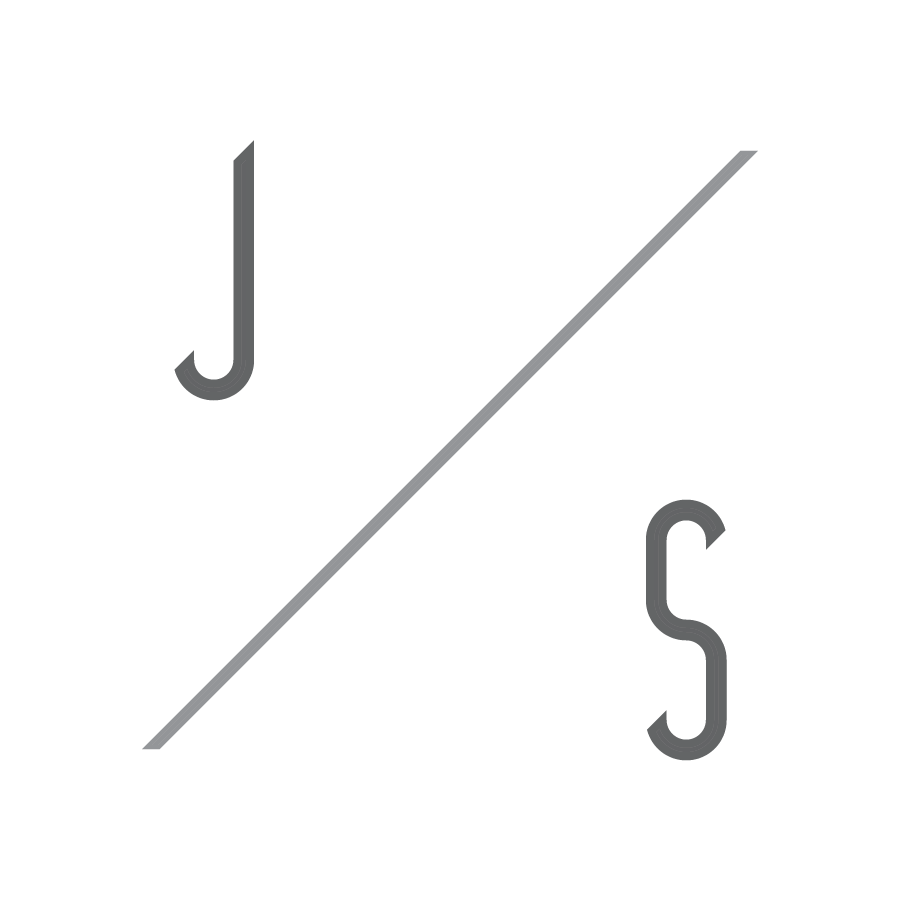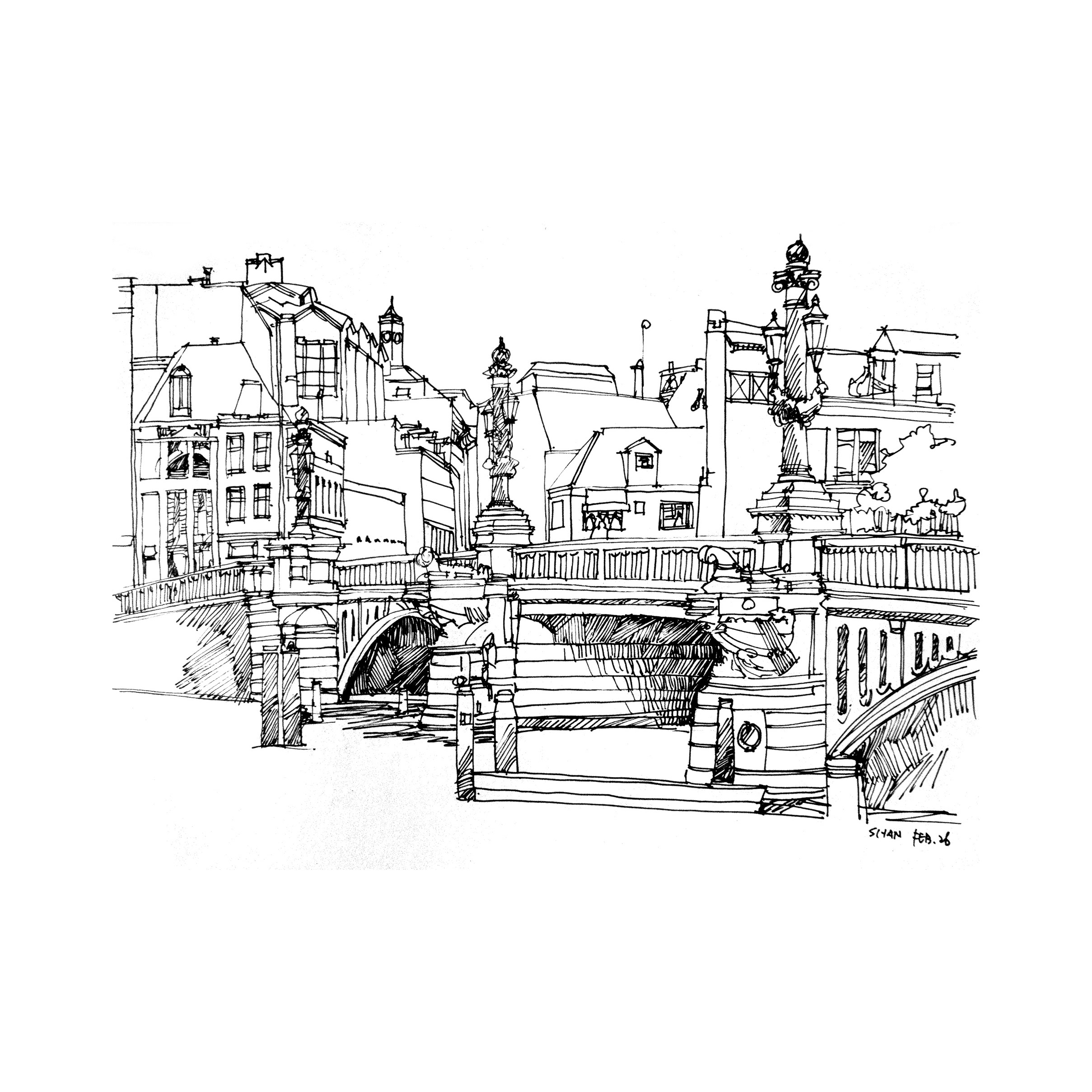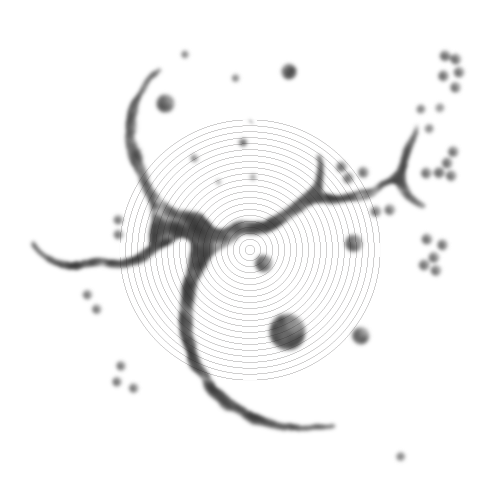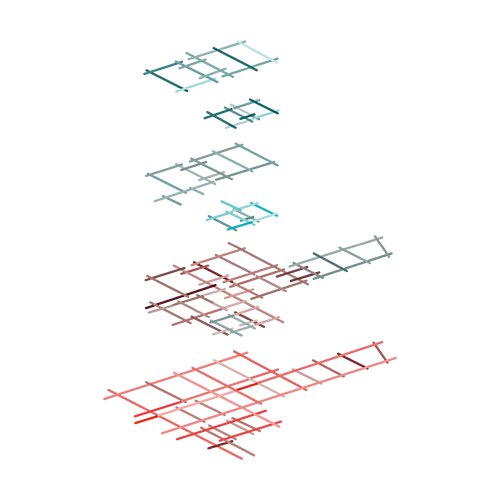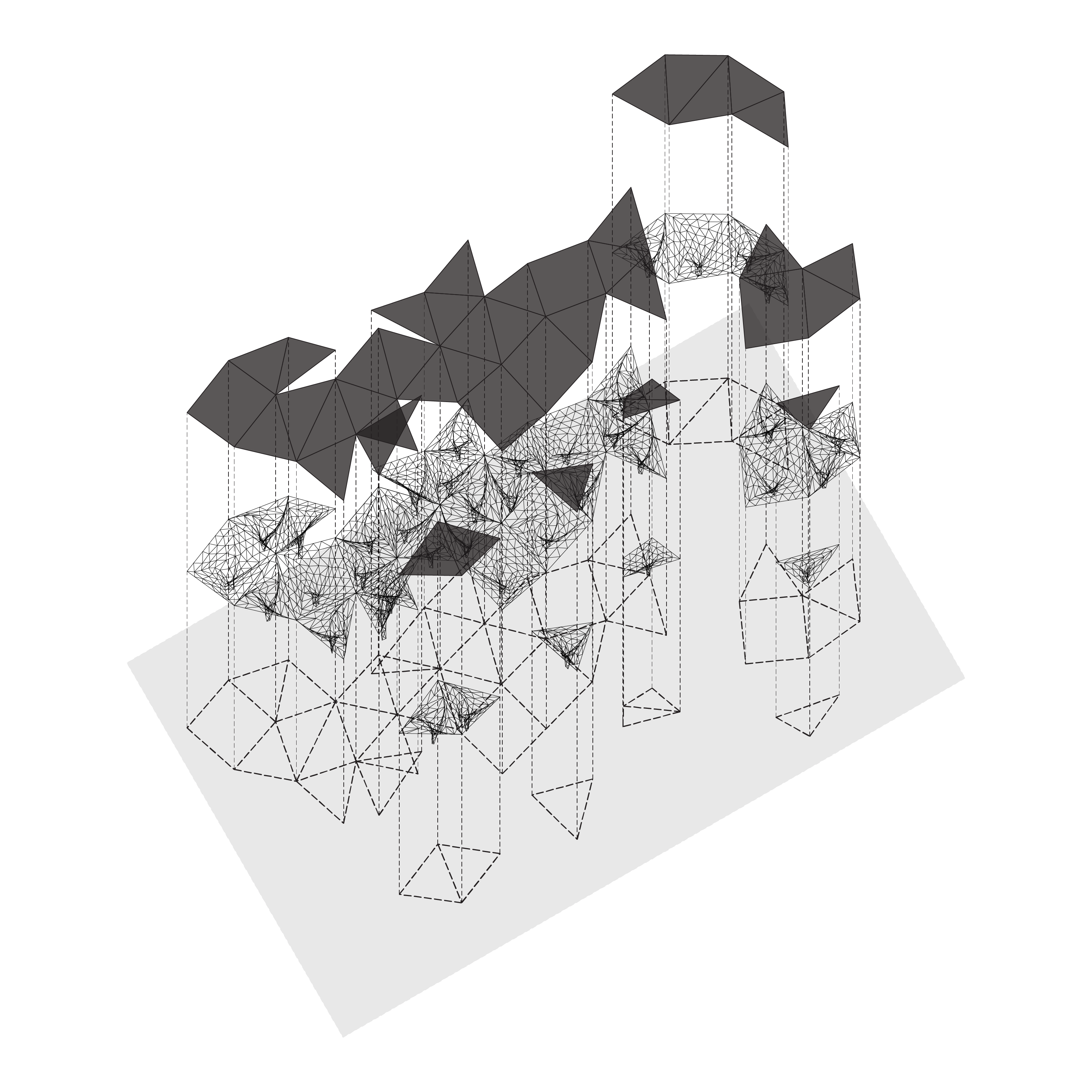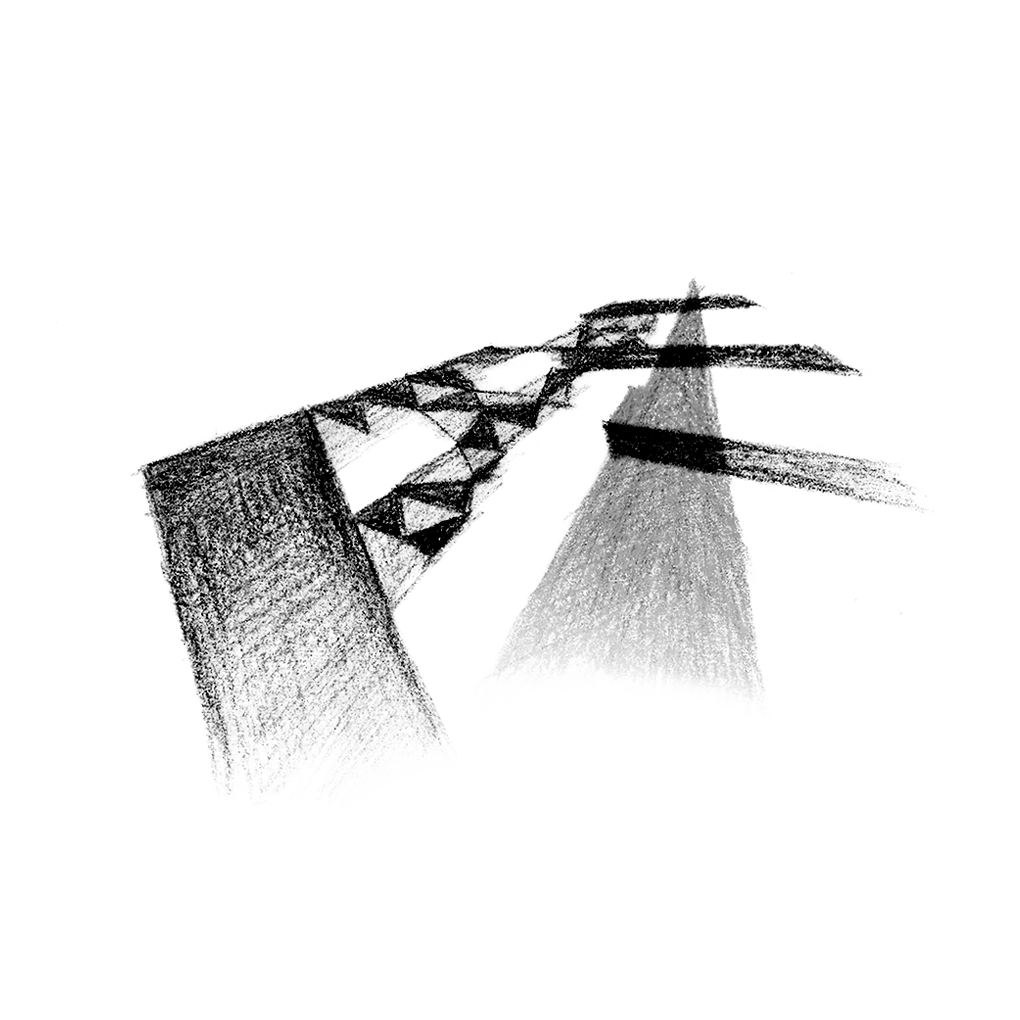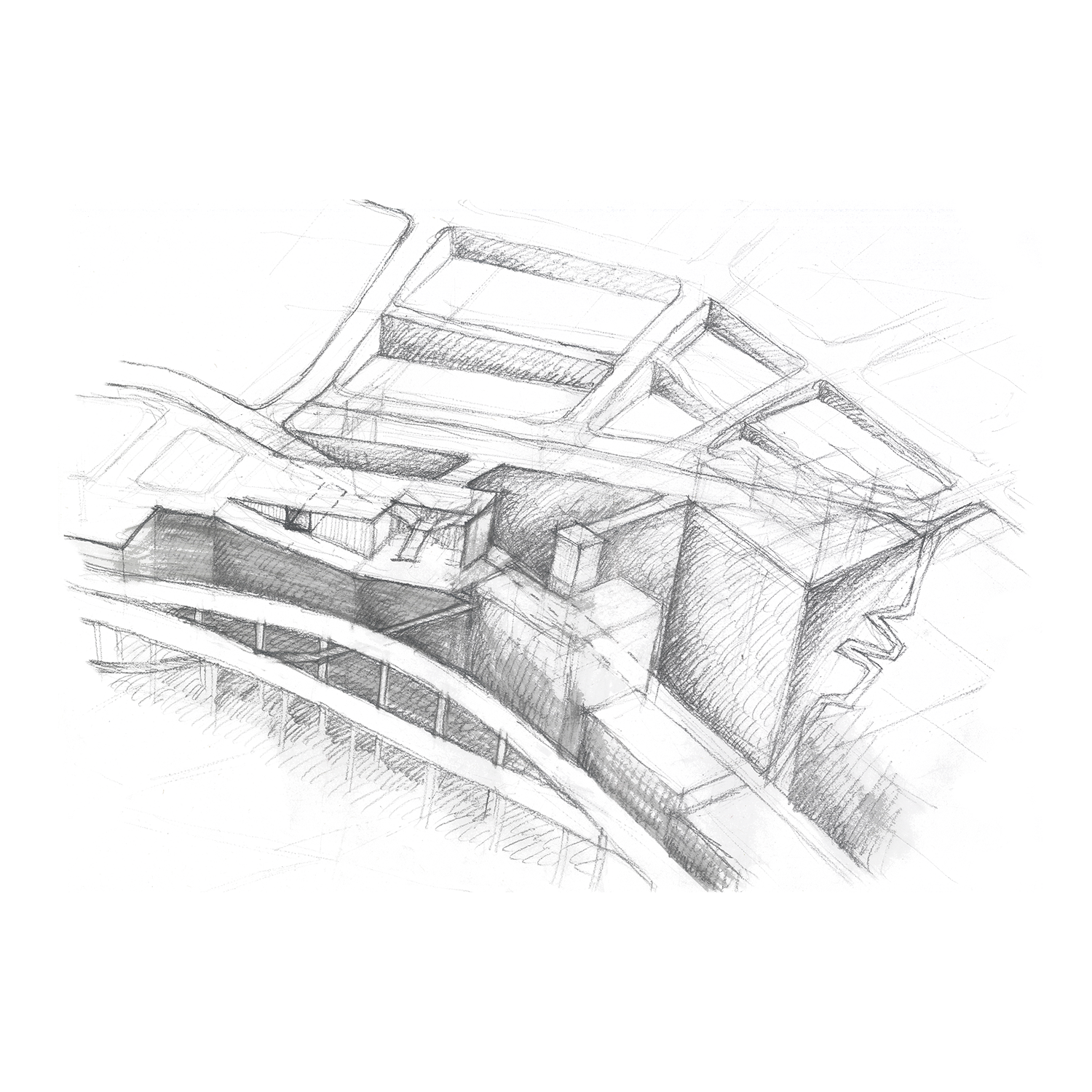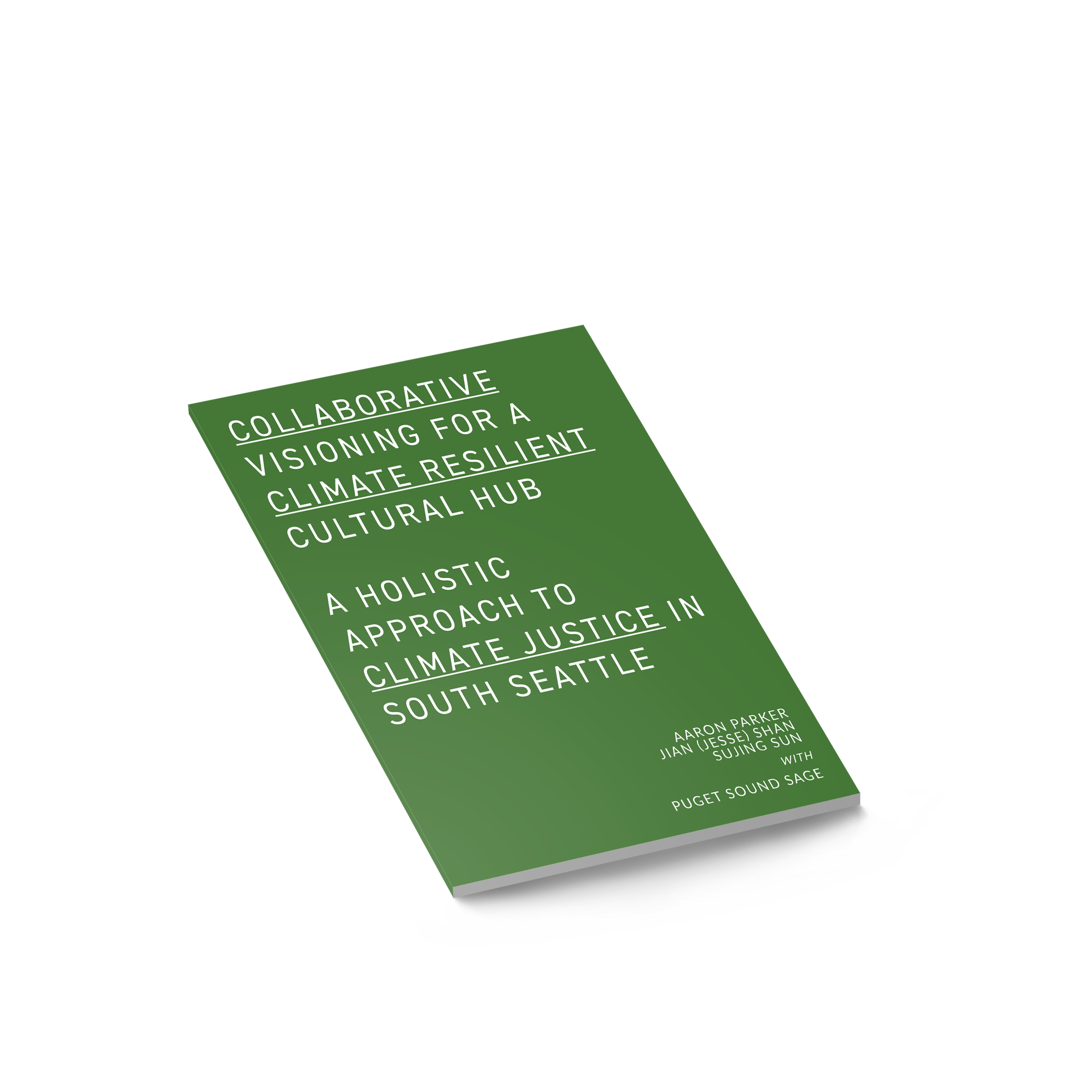Xi'an University of Architecture and Technology - School of Architecture
Urban Design Studio - 4 weeks
Instructor: Hao Li
Year: 2012
Textile City zone is located in the main developing axis of Xi'an. Because of the retraction of the second industry, how to deal with the land-replacement is the most important problem that should be focused on in this design. There has already been transformation happened. The vacant textile factory complex is rented at cheap prices, local artists jumped at the opportunity for large and affordable workspace, turning this huge industrial infrastructure into spaces for new art industry. What kinds of programs should be applied to this space along with the art industry to make the industry sustainable in the long run is the key question to face. This design takes strategies to introduce new programs and make sure the different programs could cooperate. Besides, spatial strategies are also undertaken to make sure the programs are well connected and organized. Besides functions replacement, to which the answer is introducing more art relevant industries, there is still the problem of preservation and renovation of the industrial heritage to be concerned. The weaving of the newly-introduced industries and the preserved industrial urban context should be the answer.
existing conditions
transformation strategies
Among all the present structures on the site, more than half of them are in poor conditions; about 20% of them are still in respectively proper conditions, which are also the feature structures of the zone. These structures could be preserved and transformed for new use. There is also a portion of the structures in intermediate conditions, but parts of the structures should also be utilized for renovation. There are several strategies could be applied, to make the industrial heritage work better with new industries.
According to the existing texture of the site, there lies controlling lines in several directions, along which the design could be applied to. Based on the preserved buildings, the site could be divided into four sections, each featuring its unique urban function. All four sections are connected with open spaces and outdoor pathways. Those spaces and paths are the key elements to make all the functions on the site weaved into each other and all fused as one.
phasing plan
The main building consists of 350 building modules of the same size, which guarantees the flexibility of the building, both in shape and in functions. New functions of art industry should be introduced into it eventually.
