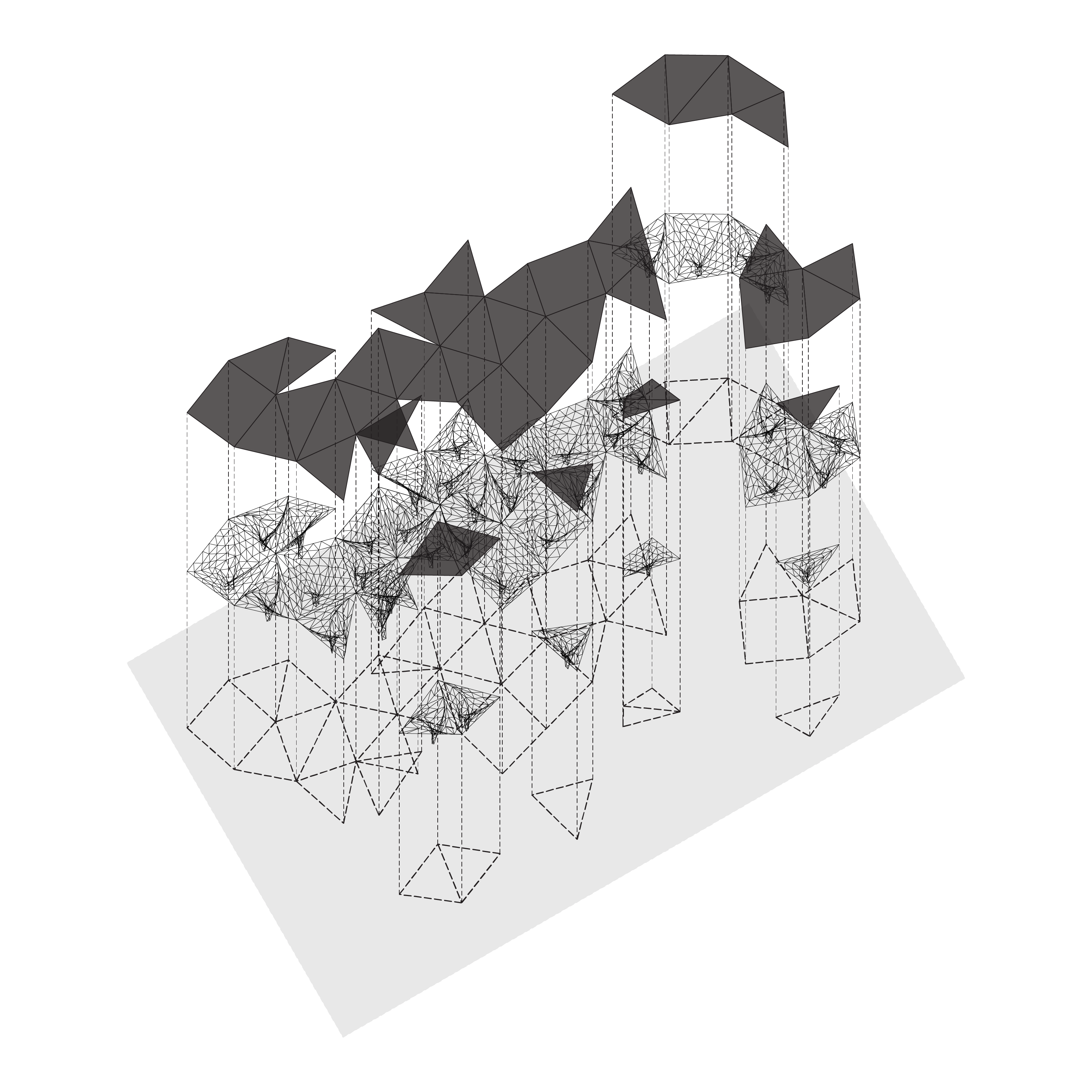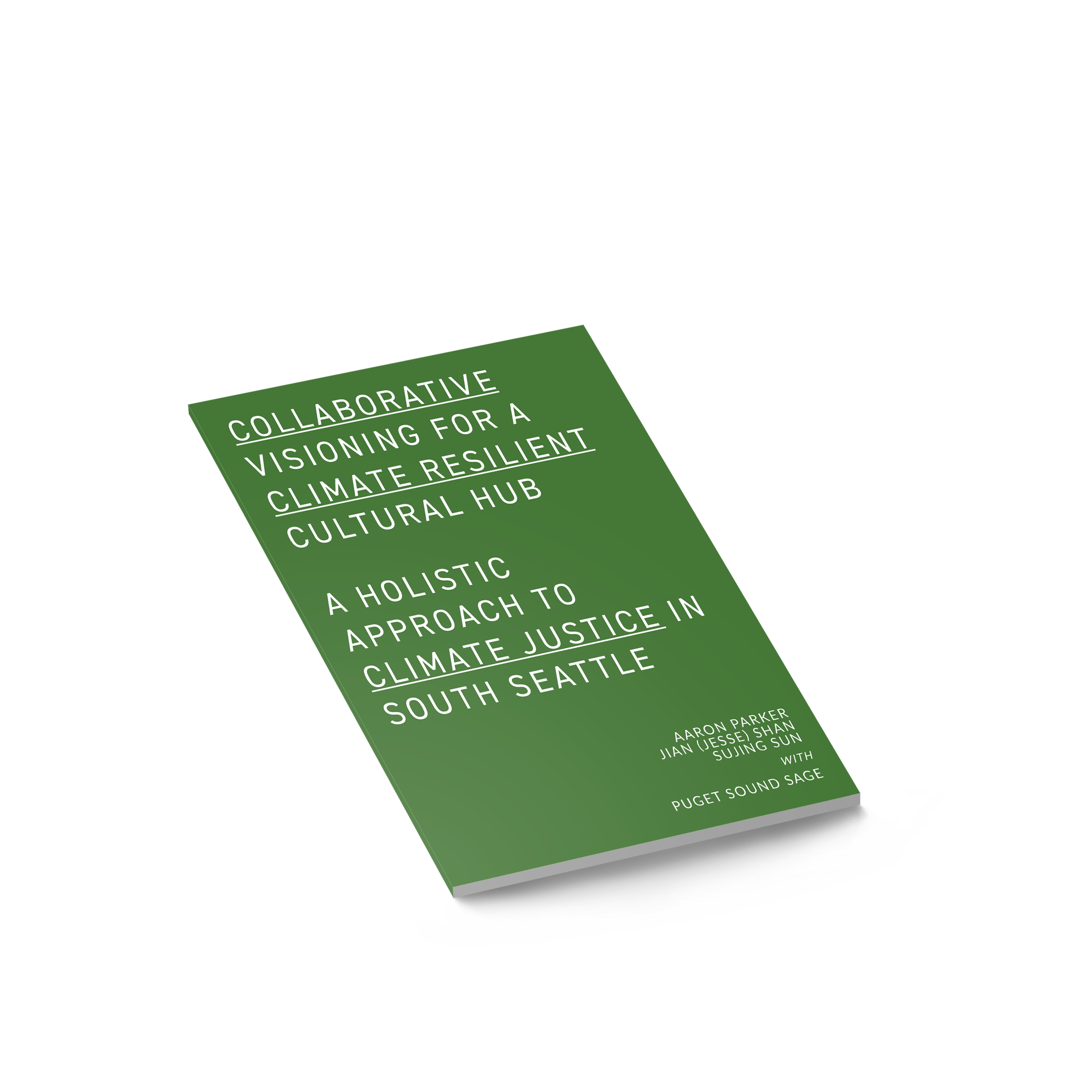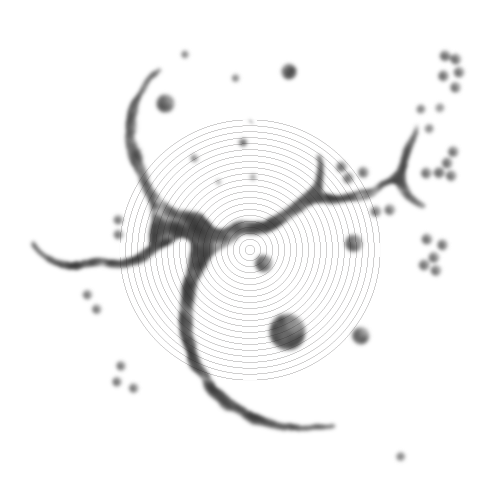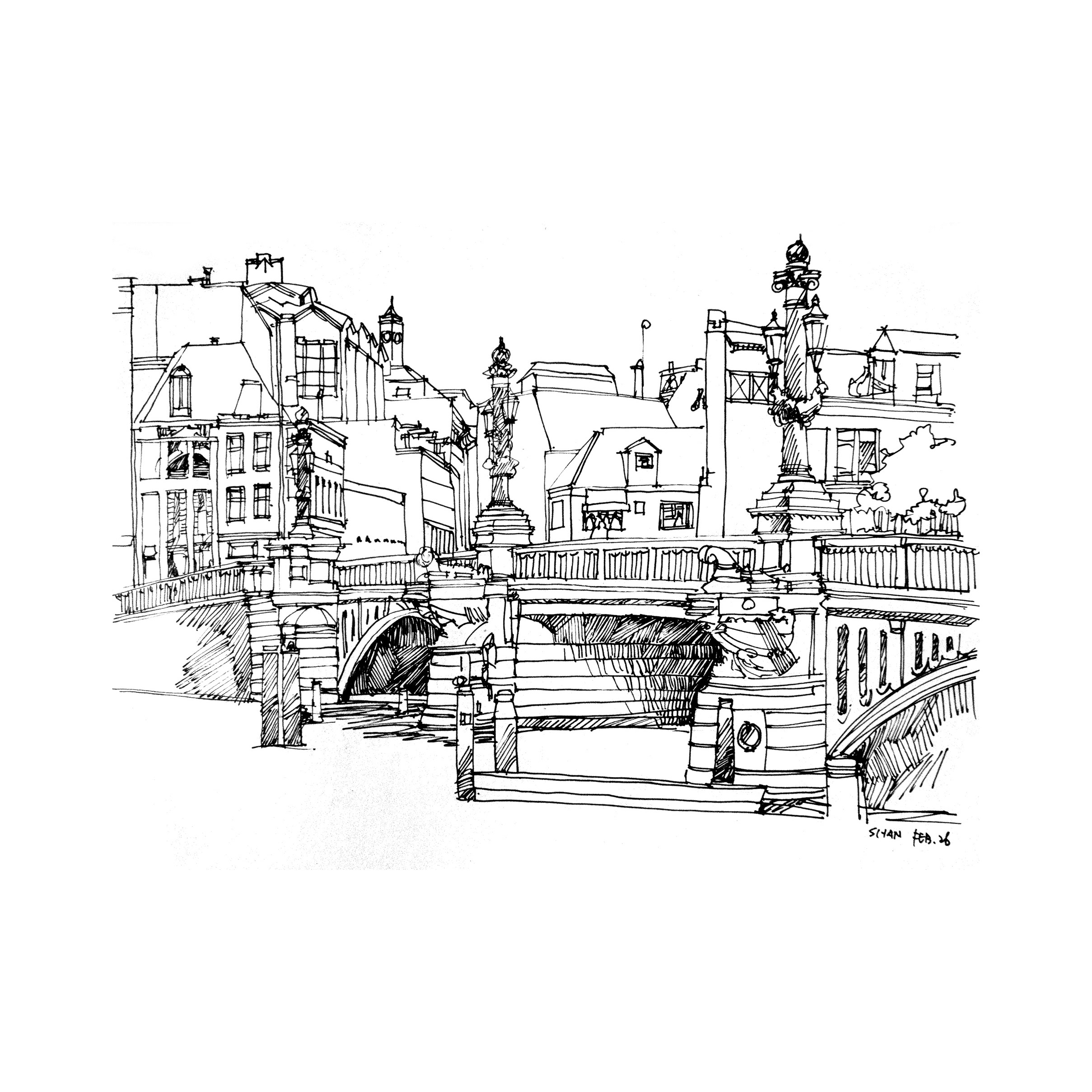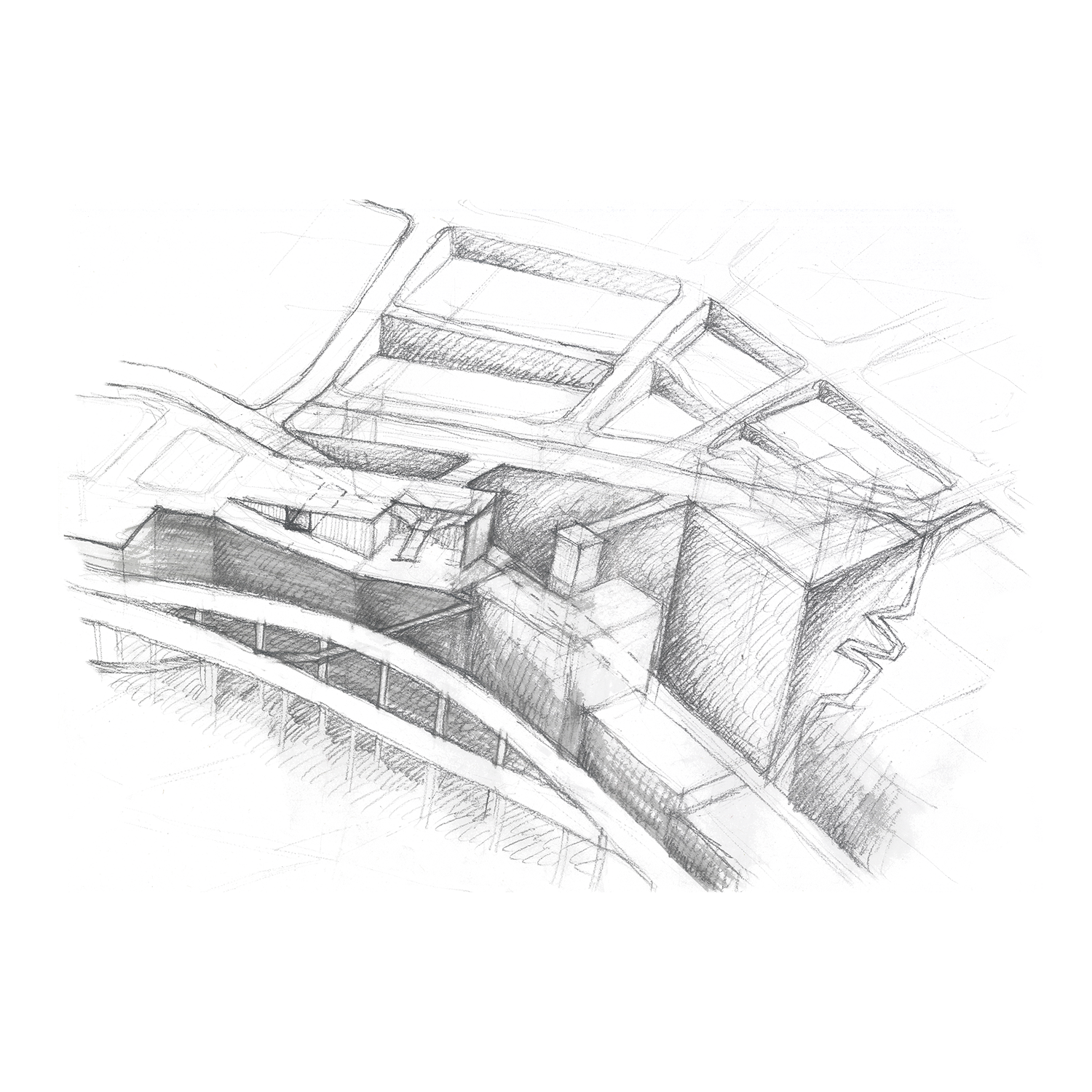Chongqing University - Faculty of Architecture and Urban Planning, N-Office
VISION42 Design Competition, IRUM & The Architect's Newspaper - 4 weeks
Instructor: Haoyan Wei
Year: 2014
Collaborators: Lu Li, Zili Pang
This international competition aims to rethink and redesign one of the most iconic streets in the world—42nd street in Midtown Manhattan. Remaking this dense live/work transportation corridor into a more livable space 24/7 will transform New York City at its core and become a model for major urban thoroughfares worldwide. The aim of this competition is to increase interest in and gain support for the vision42 initiative for a river-to-river auto-free light rail boulevard on 42nd Street. The design proposal is meant for remaking this important but noisy, traffic-clogged street into an enhanced, world-class pedestrian environment and public space that is served by a high-quality, low-floor, modern surface light rail tram. The design should utilize the potential of the boulevard to inspire New Yorkers to transform the street into a model for a 21st century live/work space and transportation corridor.
This proposal takes the approach of behaviorist, to observe the pedestrian behavior first, then the needs of the people who use the space are analyzed. Accordingly, the space form is created based on the analysis.
After the field survey and observation, the behaviors happen in the 42nd street are organized chronologically, based on which the needs of the users of the space are analysed. The needs are organized according to Maslow's hierarchy of needs, among them the focus needs that the design should address the most are selected
behavioral dynamics
pedestrian flow
spatial vitality
mobile traffic
pedestrian routes
transit facilities
The spatial and behavioral analysis of the street space demonstrates the detailed characteristics of the space, which are analysed in three different kinds of values. According to the feature attributes of the space, the pedestrian circulation is organized, which provides basis for the actual space form of the design
canopy strategy
greenery strategy
seats strategy

